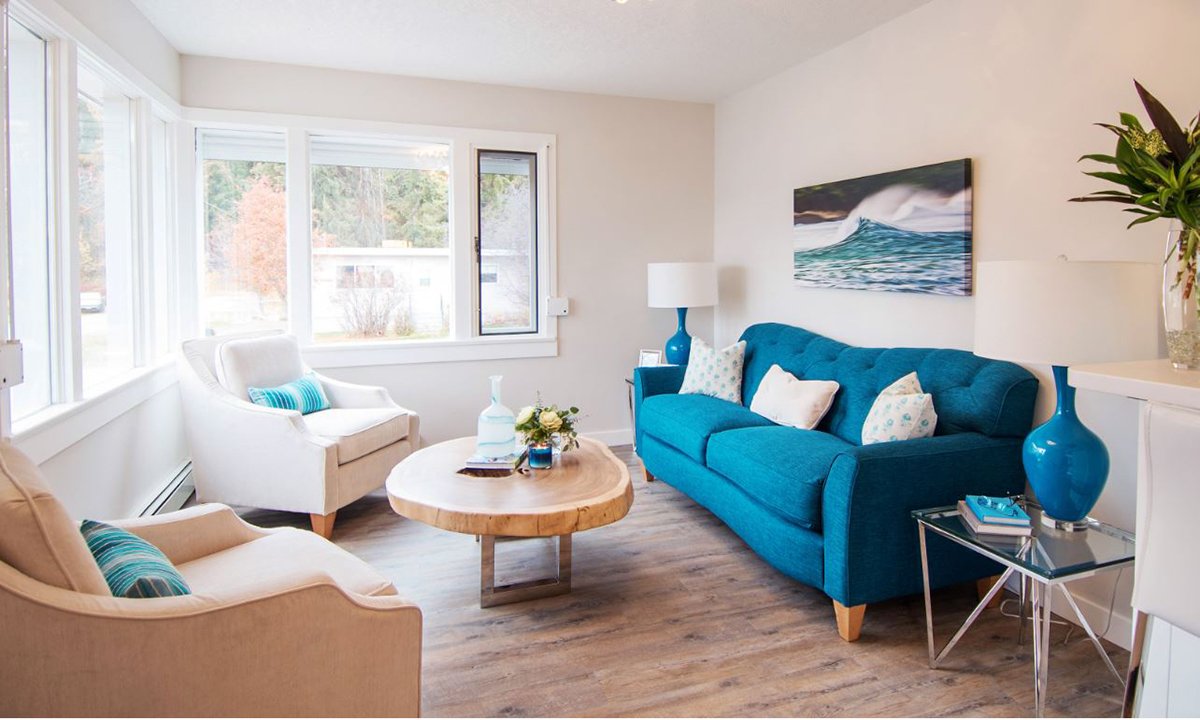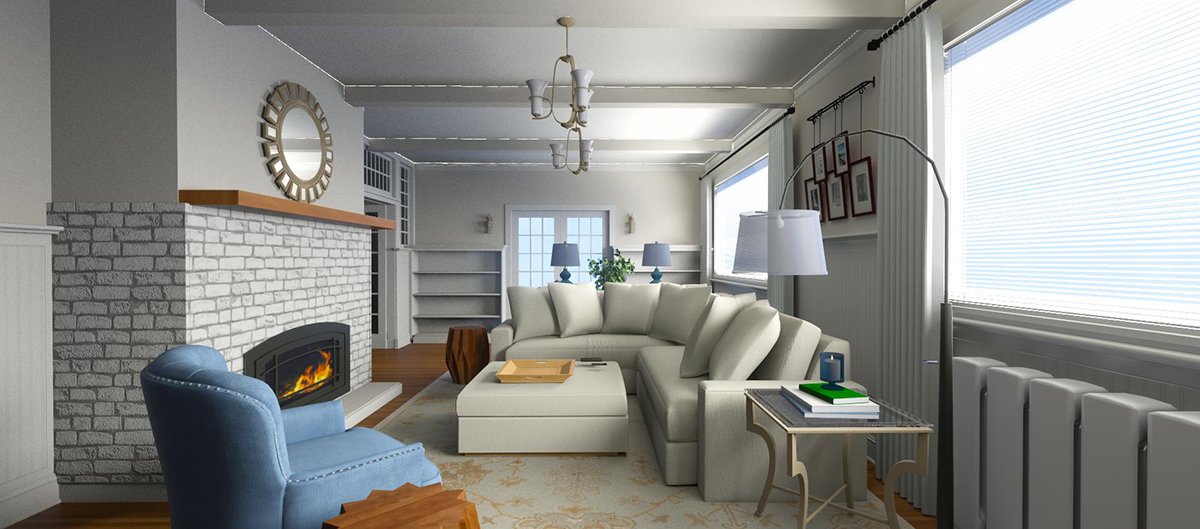Sofa vs Sectional - Which One is Best For Your Space?
Purchasing a new sofa or sectional is a huge undertaking. Gone are the days when you could walk into your local furniture store, sit on a couple of options and purchase something on the spot. It wasn’t out of the question that your new purchase could be set up and ready for you to watch tv that very same evening.
The world of furniture shopping is increasingly complicated with hundreds of options and timelines for production that can last weeks and even several months. That puts a lot of pressure on you to be informed and make the right decision when it comes to your purchases.
One of the most expensive and important decisions we make is our upholstered seating, particularly sofas and sectionals. We spend a lot of time and a lot of money on these pieces so they need to be right. If you missed it, I wrote a post about the important considerations when purchasing a sofa. You can read that here.
There are some lifestyle factors that I would consider before advising a client around space planning but sometimes the architecture of the home dictates the direction. When deciding whether a sectional or a sofa is right for your home this factor matters a lot! Making the wrong decision can cause blocked walkways that feel like traffic flow nightmares. Let’s talk about the factors that you should consider when deciding between a sectional and a sofa for your own space.
WHY YOUR SPACE MATTERS MOST
It’s important to understand your space before you begin the search for new furniture. The goal should always be to work with the space you have and maximize its potential. There are times when it’s clear that a room will function better with a sofa and 2 chairs and in this case, it can often be a mistake to opt for a sectional.
Below I’m sharing floor plans created for my clients. In each space, I’ve given my clients 2 furniture layouts - a sectional in one and a sofa in the other. Keep reading for more images of the renderings I created.
Architectural Details
Architectural details of the room matter quite a lot when it comes to furniture placement. These could be elements like windows or a set of stairs. While these may greatly enhance the aesthetics of your space they can be challenging to work into a furniture plan. Typically you need space to access these architectural elements so walkways have to be factored into your plan.
You should also ask yourself whether there’s something in the room like a fireplace that naturally becomes the focal point. The goal is to arrange your furniture grouping to be in alignment with that detail. When there is a pre-existing focal point you need to work with it and not against it.
Below are renderings for my client who has a fireplace that is the focal point of the space. The top image includes 2 sofas sitting at a 90 degree angle. We considered all options for furniture placement so you’ll see that the 2nd image shows how a sectional could equally work in the space. Which one would you choose?
Door Placement
Do you have a door (or worse, more than one!) that swings into the space you’re designing? You’ll need to plan for that additional space and factor in the walkways around the doors.
In a lot of cases, doors can eliminate the option of larger furniture pieces like a sectional. This is particularly true if the door obstructs a walkway and needs to be closed before you can pass. This is never an ideal or even acceptable layout if that’s the case.
TV Placement
Is this a space where you watch tv and that’s really important to you? In that case you need to consider the best seating arrangement for incorporating the tv into the space. When you have a priority like this it can make the decision between sectional and sofa a lot easier.
But what if this is also your entertaining space? Maybe in that case 2 sofas would function better so now you have competing priorities. My suggestion is to consider the weight of those priorities. How much time do you spend watching tv versus socializing with friends and family? Perhaps a sectional works and you can find a way to incorporate a couple of lightweight chairs that can be moved around when guests arrive.
The View
If you’re lucky enough to have a great view you certainly don’t want to minimize that in favour of a furniture placement. Although the view is technically outside of the space I would argue that this is the focal point of the room and should be treated as such.
In the images below you’ll see that my goal for this space was to maximize every inch of the view outside the walls.
Lighting - Overhead and Floor/Table Lamps
If you have a giant light pendant hanging from the ceiling you’ll need to incorporate that into your space plan. An overhead fixture should be as close as possible to the centre of the seating arrangement. If that’s not possible you may want to consider switching the fixture out with something that’s less of a show stopper.
An oversized pendant that is off centre may cause your eye to fixate on the location instead of what’s truly important in the room. A more subtle flush mount fixture won’t call attention to its placement.
Floor and table lamps also need to be considered. Do you require lighting near your seating area? You can’t have cords dragged across the floor creating tripping hazards. Consider where the electrical outlets in the space are when deciding on your layout.
Rectangular Rooms
This shape can often work best with a sectional. It allows you to maximize seating with the fewest number of furniture pieces. Since sectionals are composed of a few separate pieces you can take advantage by opting for a sectional that’s up to 12 feet long.
Conversely, it’s difficult to maximize the space of a rectangular room with a sofa. There may not be enough space to have a sofa with 2 chairs placed opposite and still allow for the walkway to access other parts of the room. It can feel like fighting a losing battle to place a sofa in a long, rectangular room.
Square
This room shape is highly versatile. It works with either a sofa and 2 chairs, 2 sofas or a sectional and a chair. Since it’s such an agreeable space, consider all the other factors here to help you decide on the best layout for your aesthetics and lifestyle.
Open Concept
This can be the most difficult space for homeowners because the space can feel overwhelming. It’s difficult to know where a “room” should begin and where it should end because we don’t have the limits of walls around us.
You can utilize large pieces of furniture to help identify and anchor this space. And just as important as the furniture is an area rug when it comes to an open space plan. With both the seating and the rug, go big. An open concept space needs to be filled so embrace both the length and depth you have to work with when selecting new furniture.
OTHER IMPORTANT FACTORS TO CONSIDER
Furniture Orientation
You never want to walk into a room and be greeted by the back of a long sofa or sectional. You can avoid this by adding something decorative like a low bookcase, console table or desk.
You can see in this rendering how beautiful the console table looks against the back of this sectional. In this case we didn’t need additional storage but this could have also been switched up for a bookcase or closed storage. When you have a young family there’s always a use for some extra storage space so utilize this area behind your furniture.
Versatility
If you’re planning to move over the next few years you may want to consider a sofa versus a sectional. Since you don’t know what your future home will look like it’s safer to assume a sofa will fit into the next space.
The worst case scenario is purchasing a large sectional that makes no sense in your new space. If you think you may be moving in less than 5 years this is something you should factor into your decision.
Personal Priorities
What do you do in this room? Start by listing all of the activities so that you can prioritize furniture that makes the most sense in the space. If you have a young family with lots of at-home time cuddled up watching movies you will need more seating and a sectional might work best.
If you like to entertain, a sofa with a couple of chairs can be a better option. It’s unlikely that your guests will want to cuddle up on the sectional with you.
Consider Your Style
While a sofa and sectional can come in a variety of shapes, sizes and styles you will find that a sectional may be too modern for a traditional space. There’s something about a sectional that just says casual, laid back and comfortable. If those words don’t align with your design style, a sofa will likely work better for your space.
I hope this helps give you some clarity around your upcoming furniture purchase. If you need help with a design or decorating project in 2024, reach out to me. I’d love to speak with you.
Warm regards,
Adrienne












